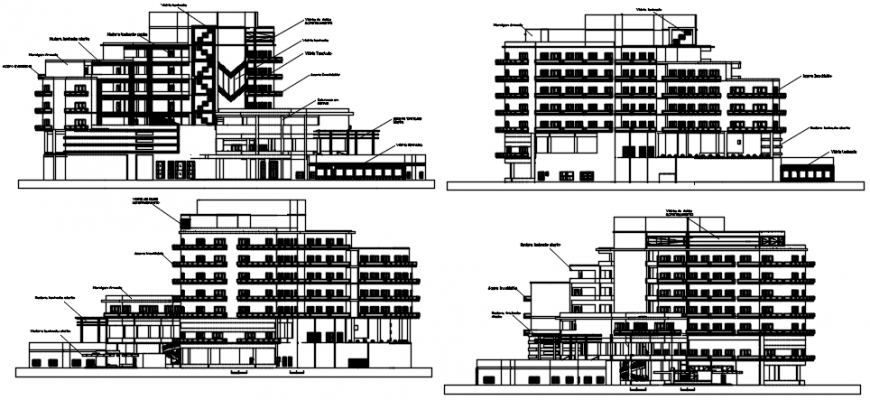Hotel elevation in different axis in AutoCAD file
Description
Hotel elevation in different axis in AutoCAD file its include elevation with wall and wall support dome in upper area and main designer entry way and view of door and window and other view with balcony area and wall in file.

Uploaded by:
Eiz
Luna

